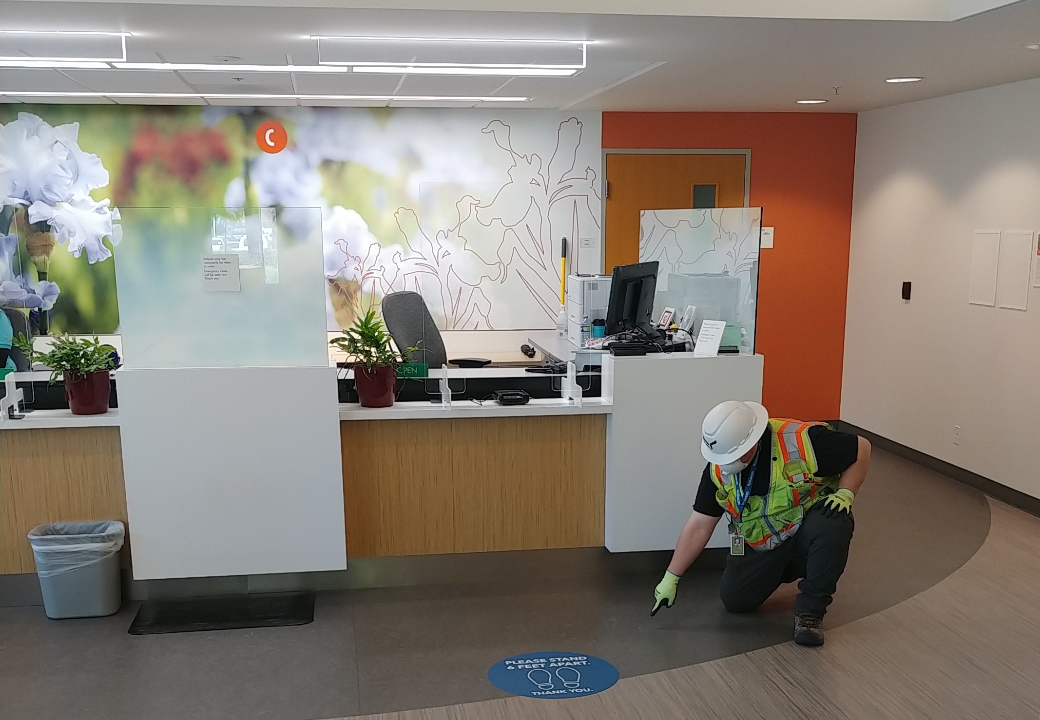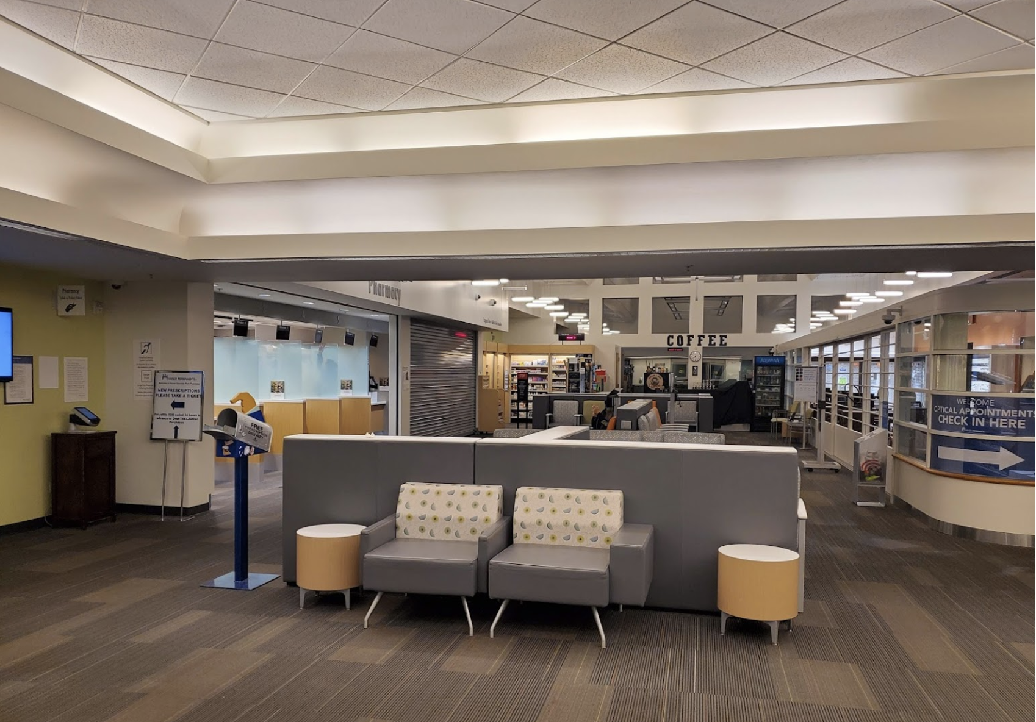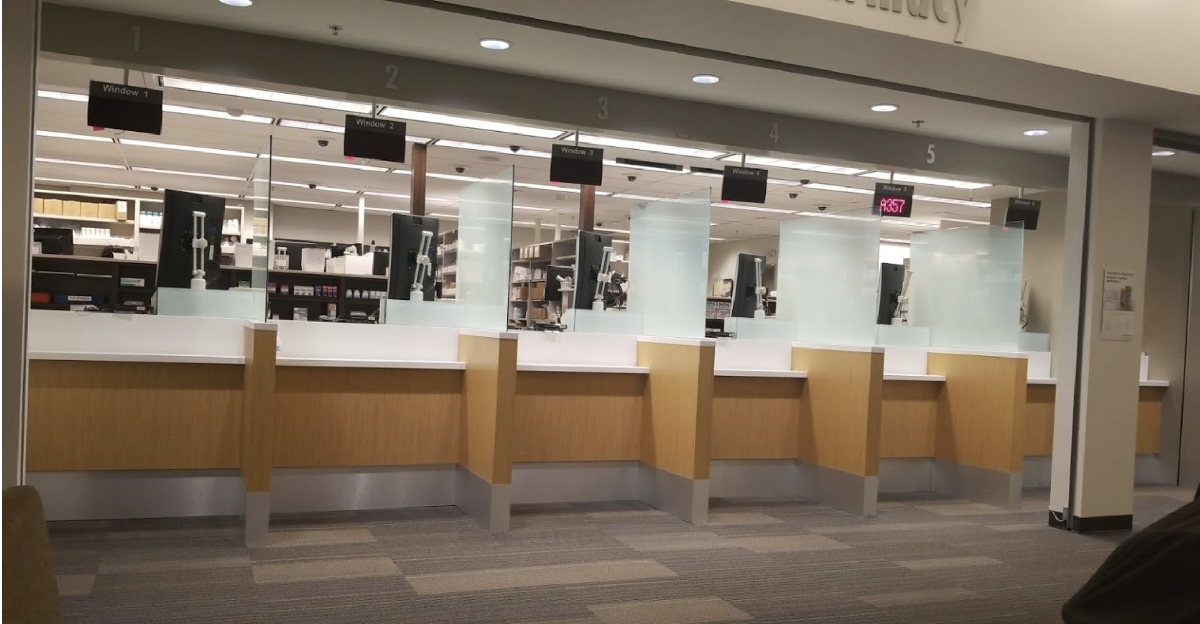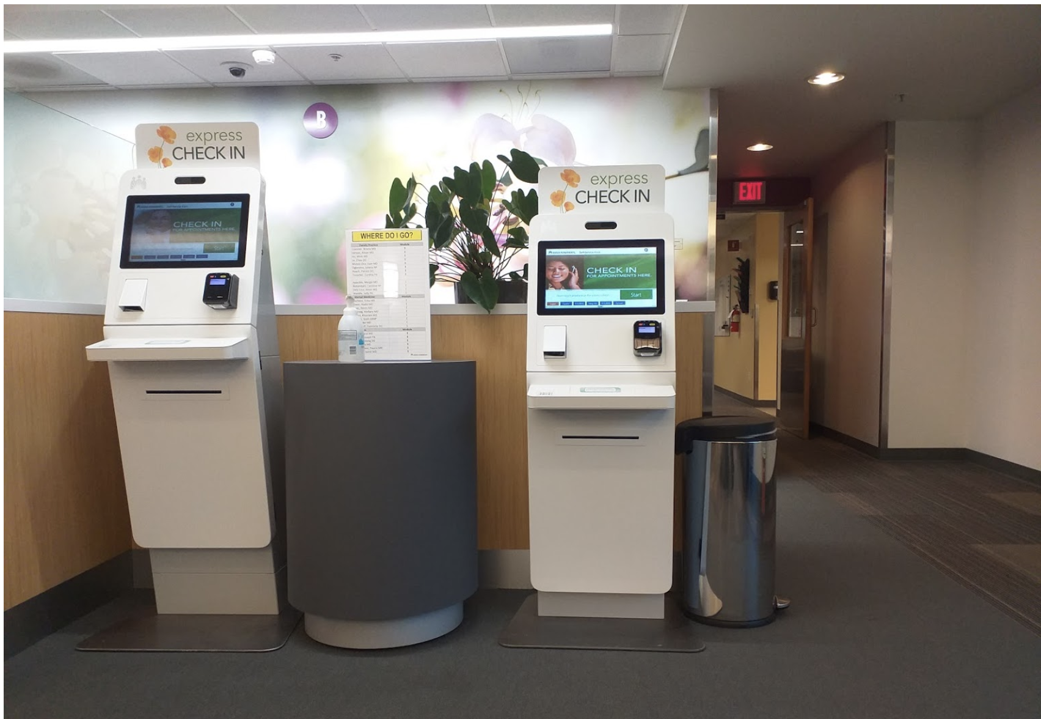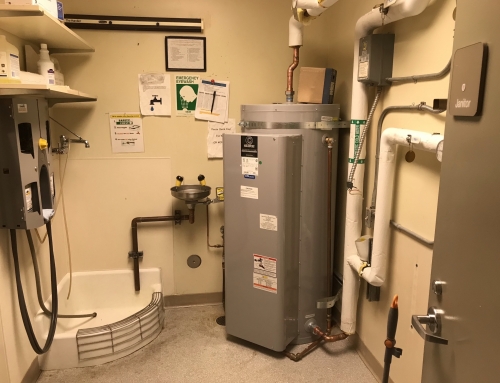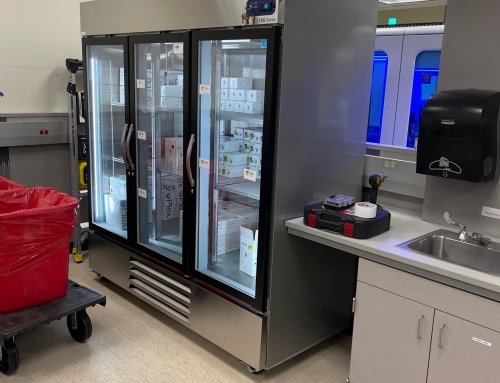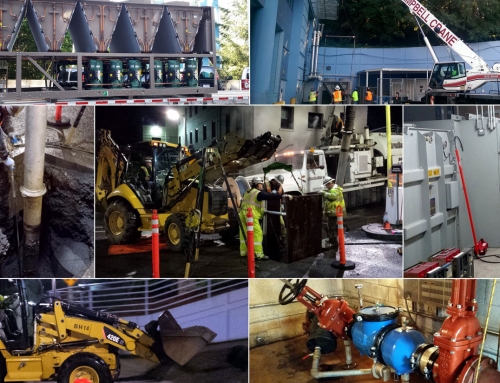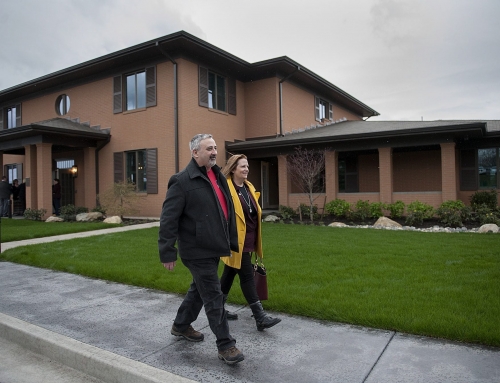This multi-phase, multi-year $4MM refresh project was designed to modernize the interior of the entire medical clinic building. The Viking team worked hand in hand with architects, designers, and building staff to successfully complete the project using an intricate Viking-developed phasing plan which allowed facility operations to remain uninterrupted throughout the project. The phasing plan included over 50 separately tracked sub-phases which were precision choreographed to ensure continuous project flow with as little impact to facility staff and end users as possible.

