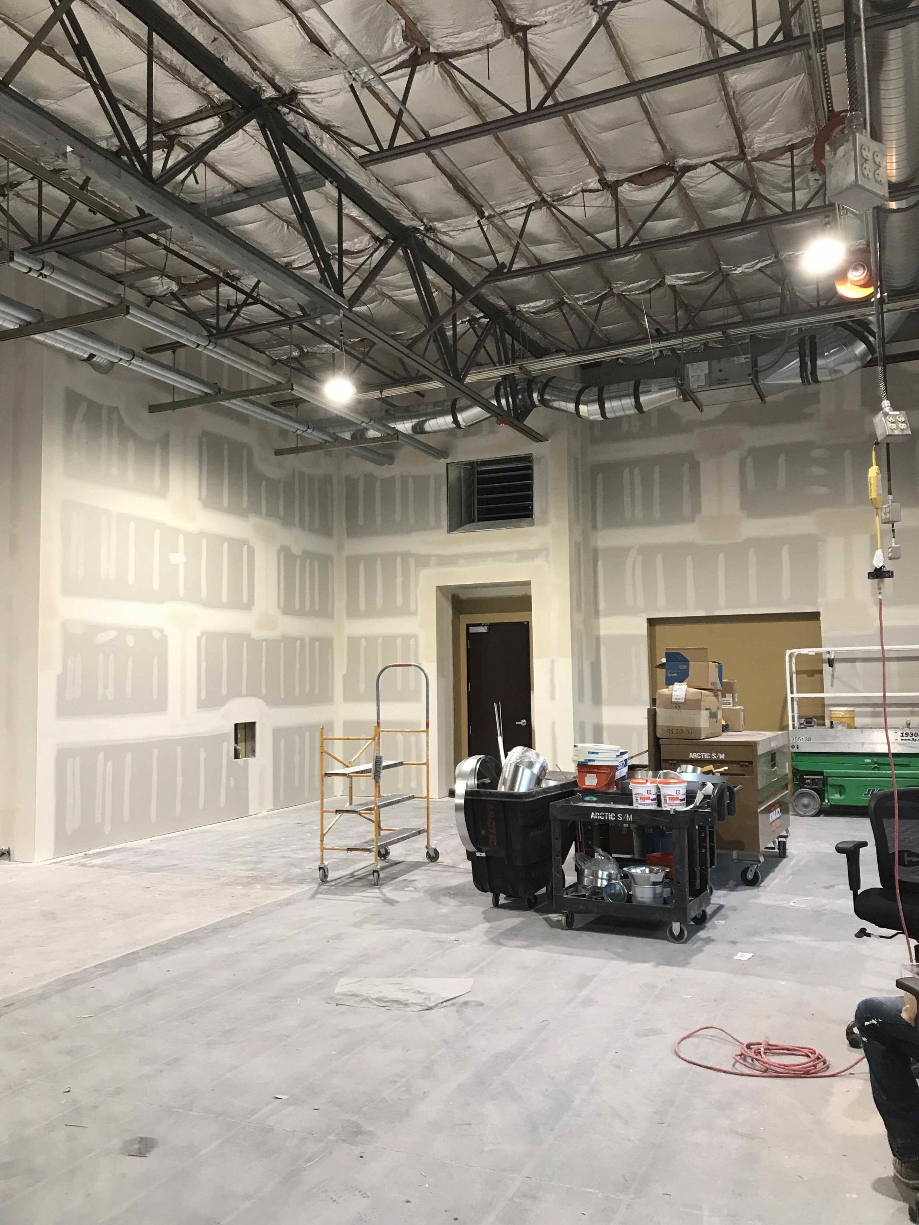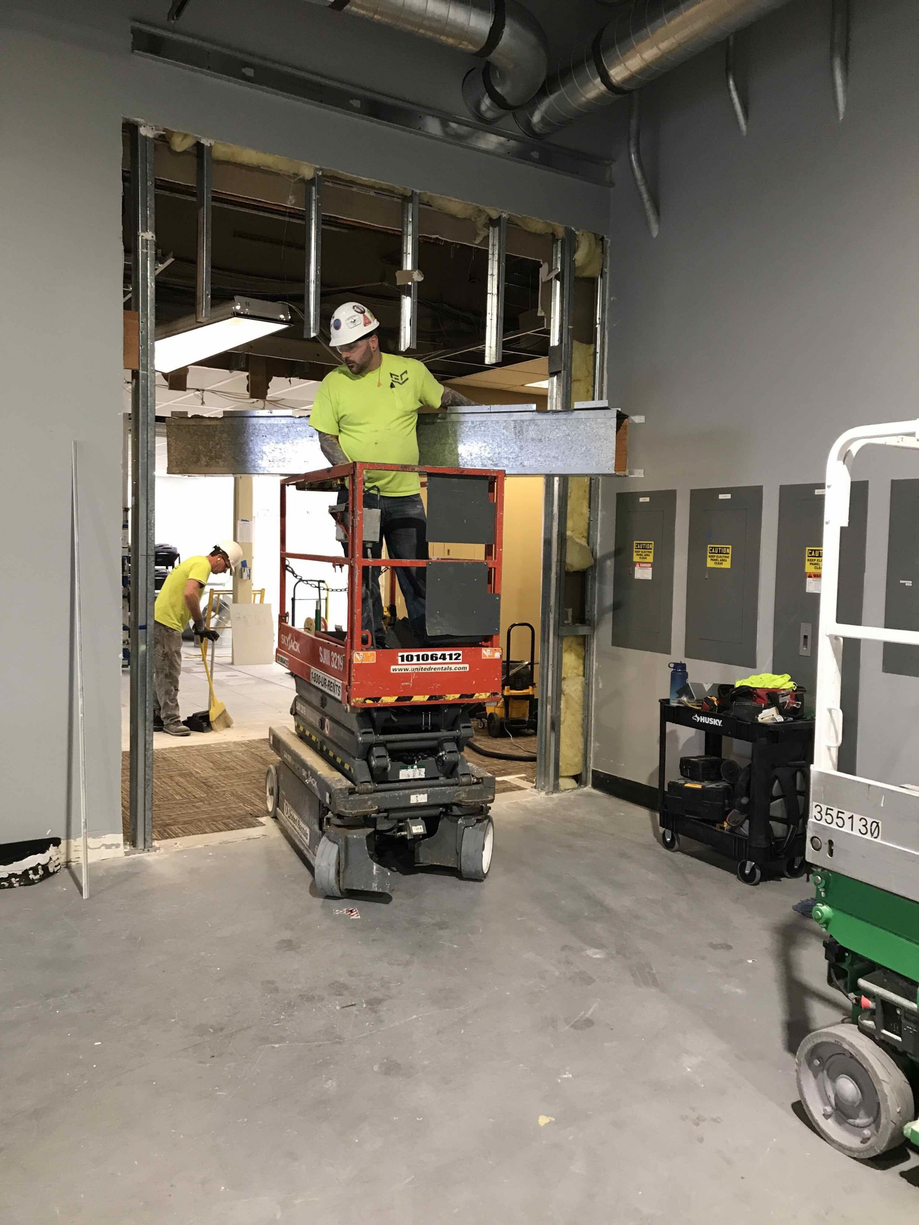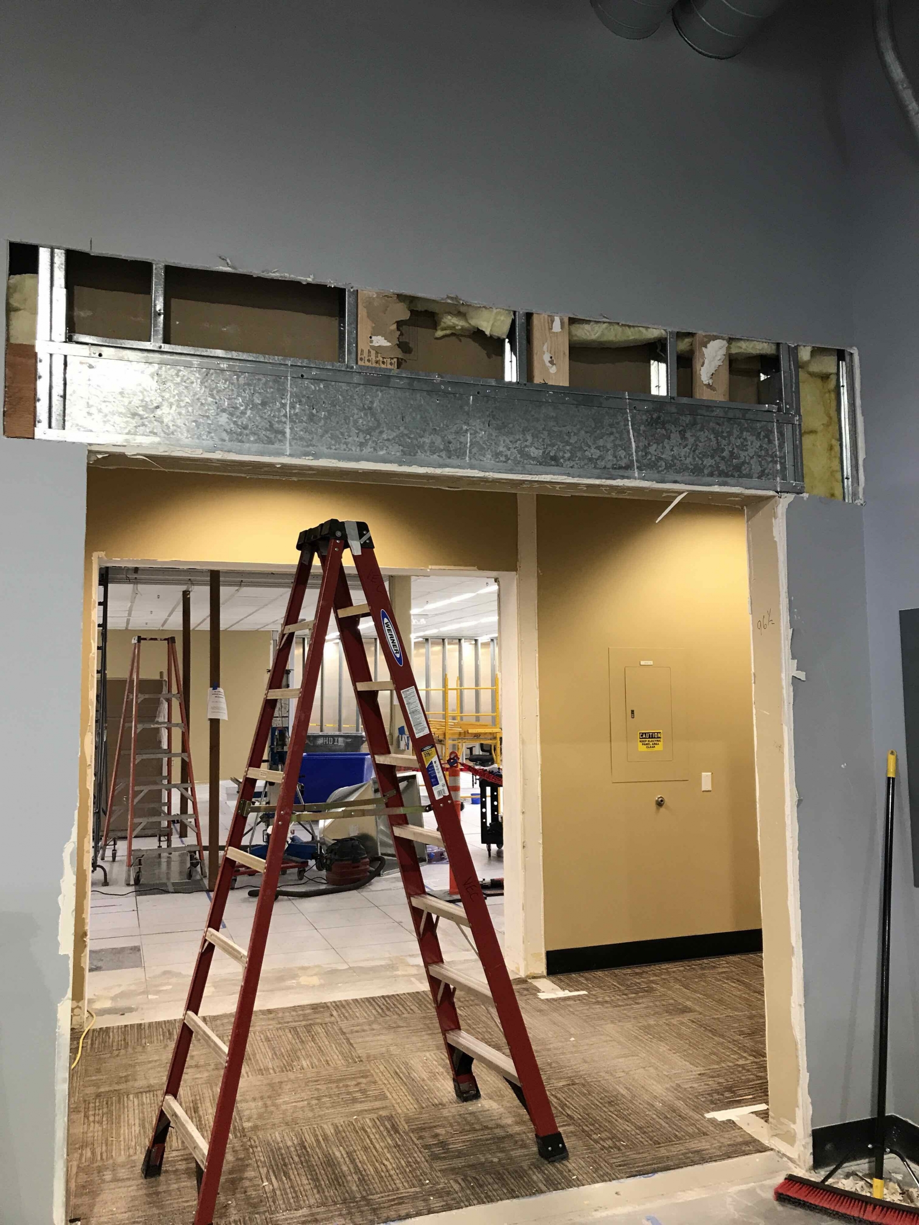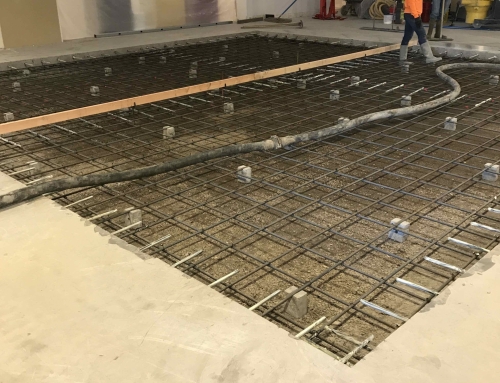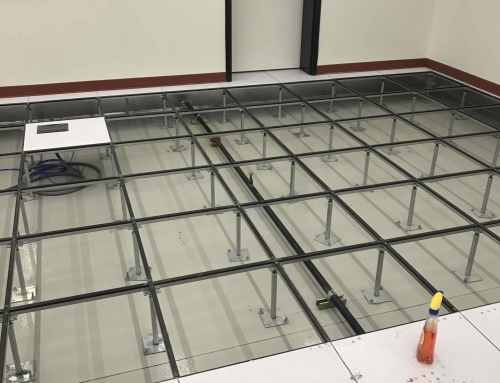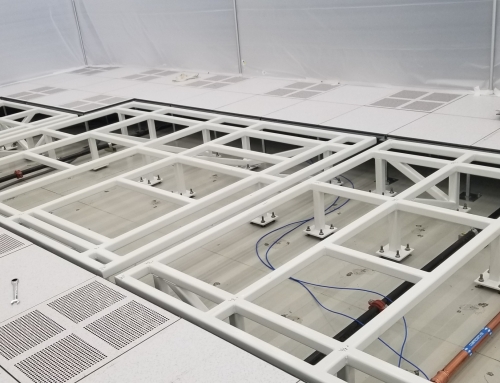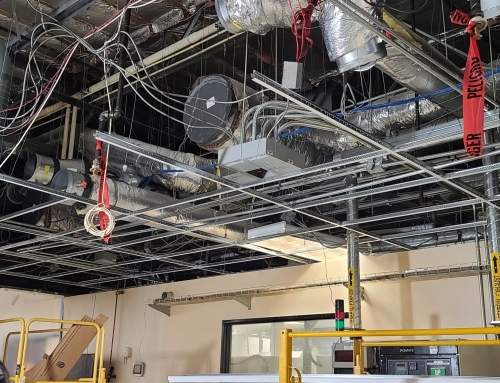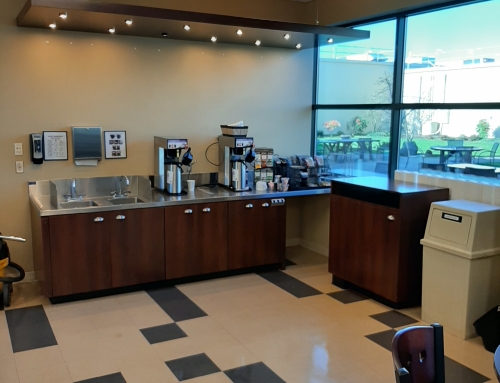This expansion project was designed to develop and enlarge our client’s warehouse with an additional 10,000+ square feet of flexible space. The project began with demolition of existing rooms, doors, and venting, and proceeded to construction of new workstations within the warehouse space. The scope of work included building walls, adding smoke ventilation, installing warehouse racking, and fire sprinkler upgrades, as well as demolition, concrete, bracing, anchoring, painting, and roof and ventilation changes and upgrades.

