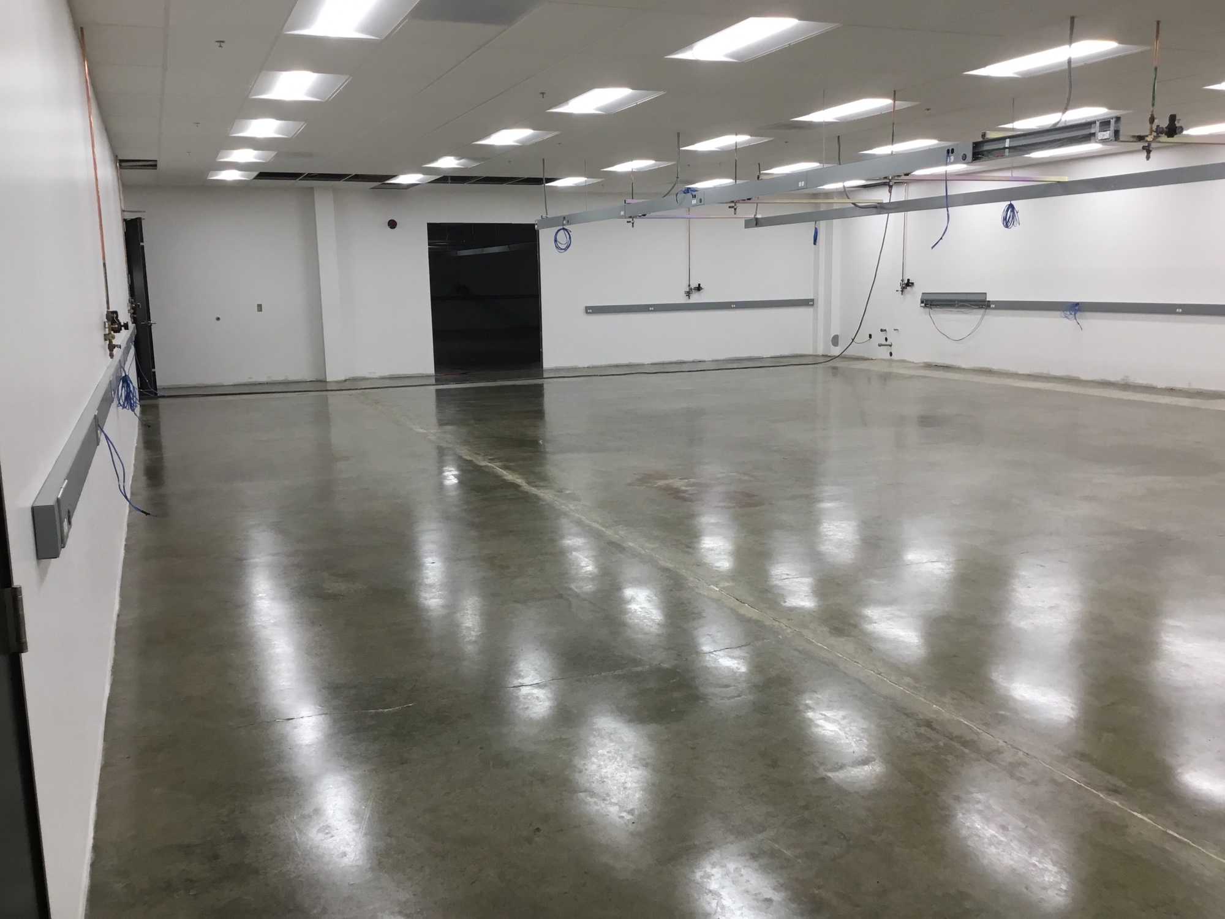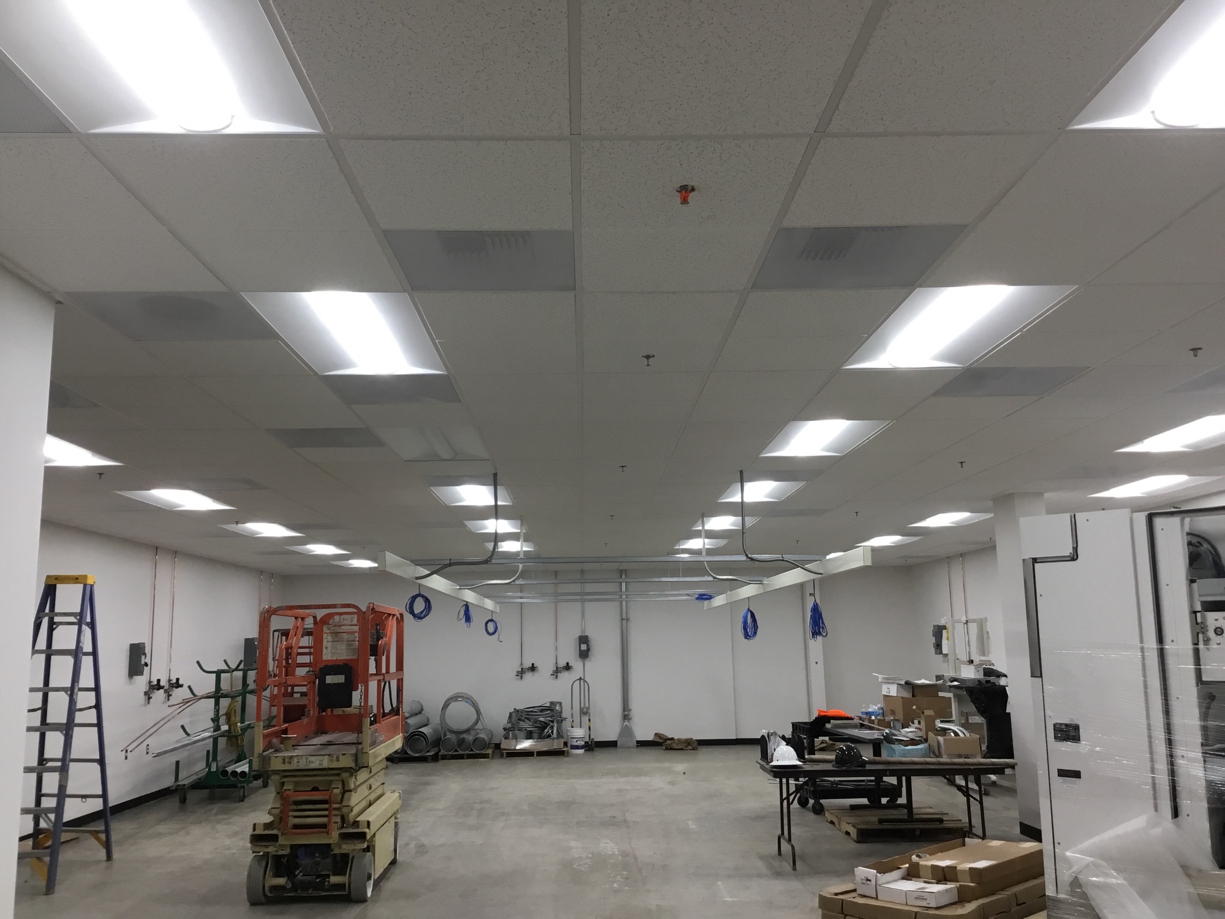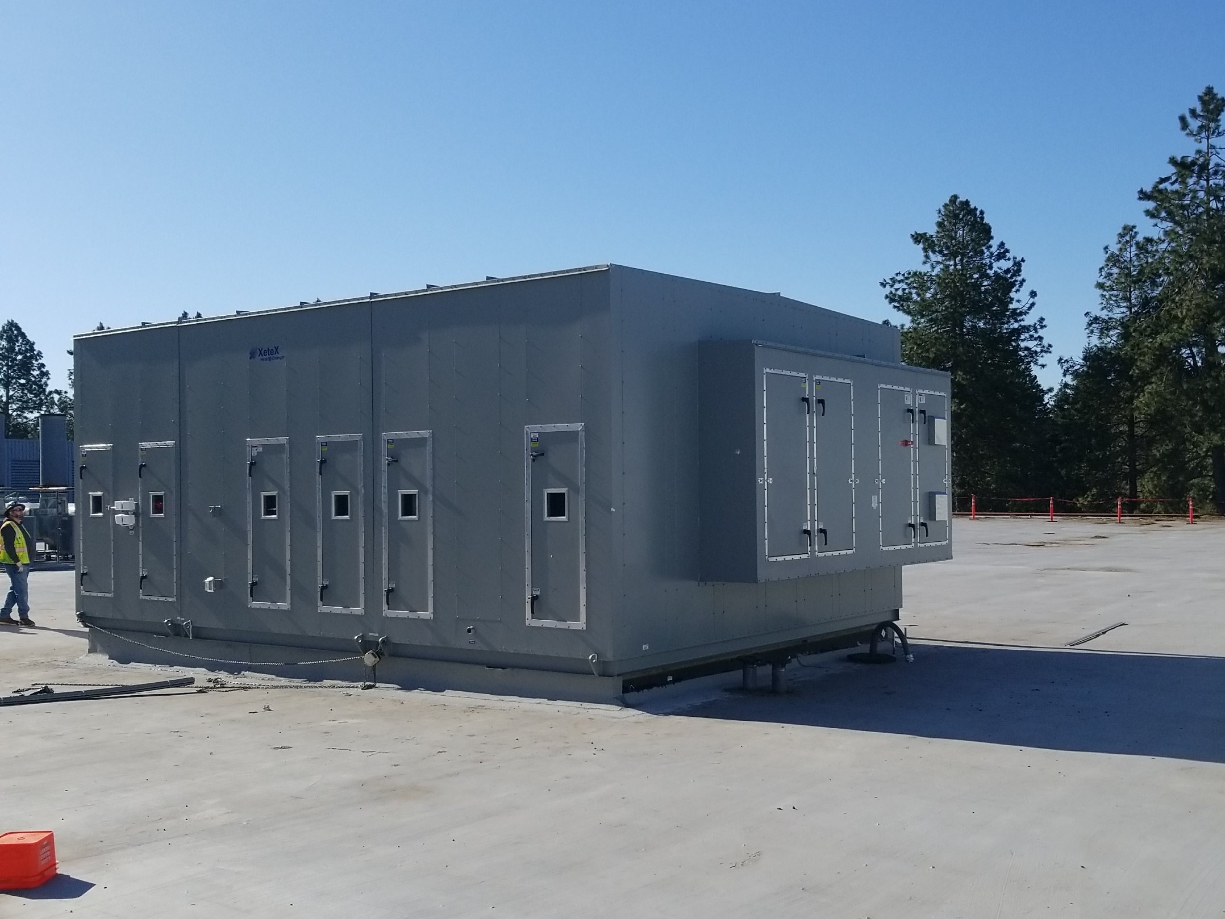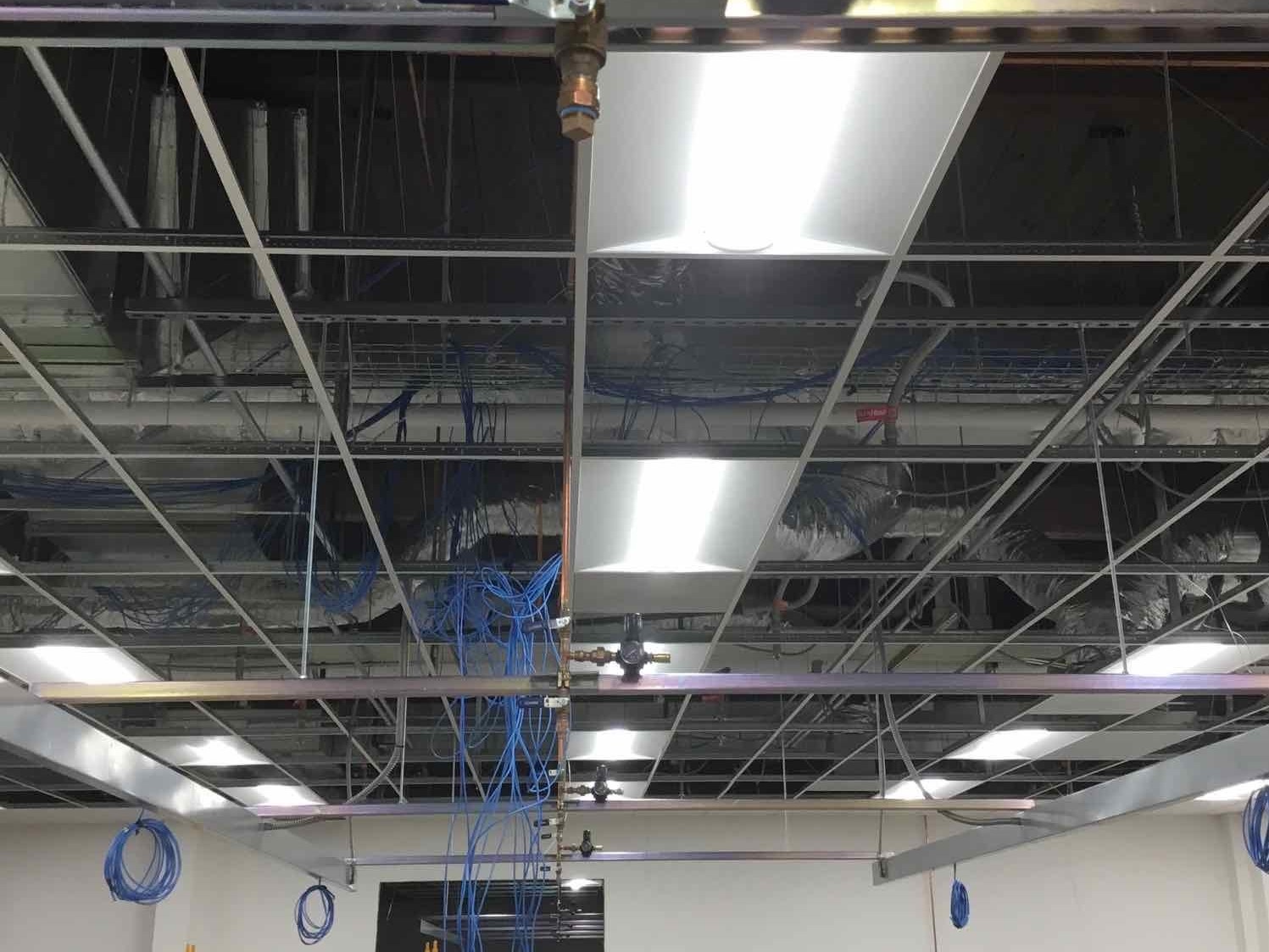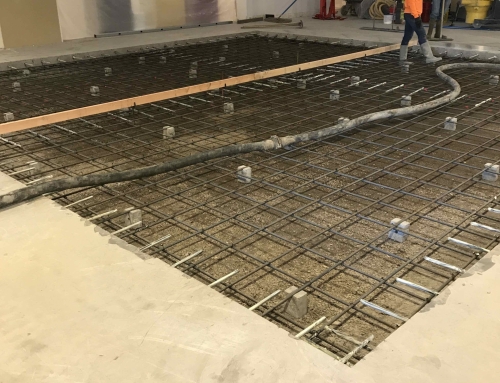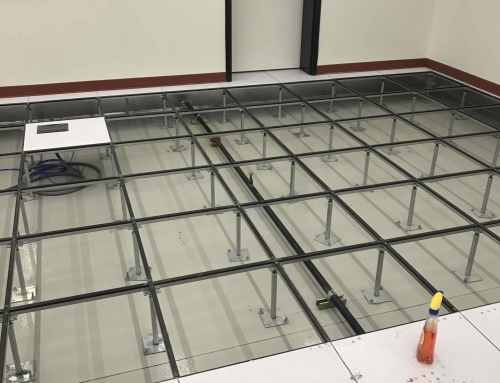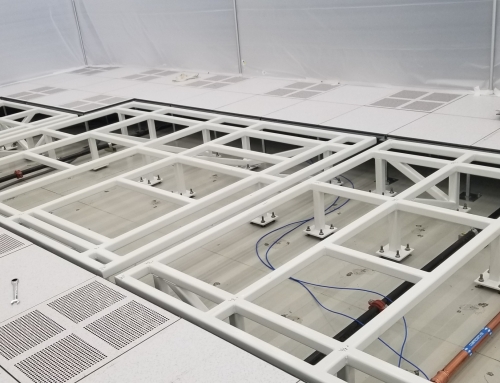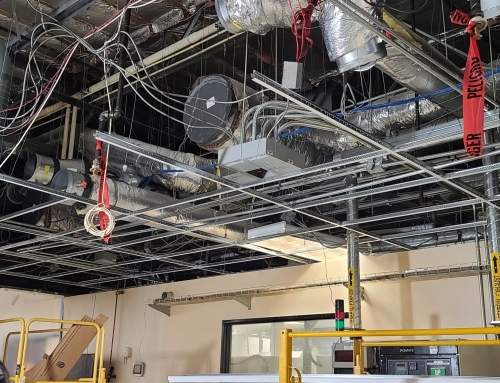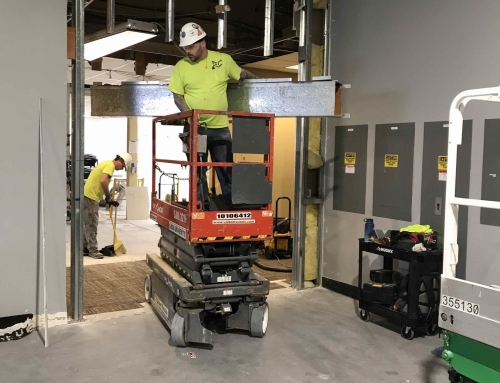Our client occupied a 50,000 SF office space and 20,000 SF of lab space and 10,000 SF machine space in a building. The issue they had was these areas were not consolidated. When 25,000 SF of open space became available next to their open office space, they were finally able to consolidate into one part of the building. VEC was hired to build out the 3D printer manufacturing, lab and machine area in the vacant area. Improvements for our client also included TI improvements throughout the existing 50,000 SF open office and lab spaces.
This TI consisted of 12 months of construction and the Scope of Work included a considerable amount of infrastructure upgrading – HVAC, plumbing, electrical, process piping, wall assemblies and structure upgrades to accommodate their needs. Demoing the existing conditions, updating finishes, adding office areas, adding dust collection systems, relocating waiting areas, the addition of conference rooms and many more site updates were also included.

